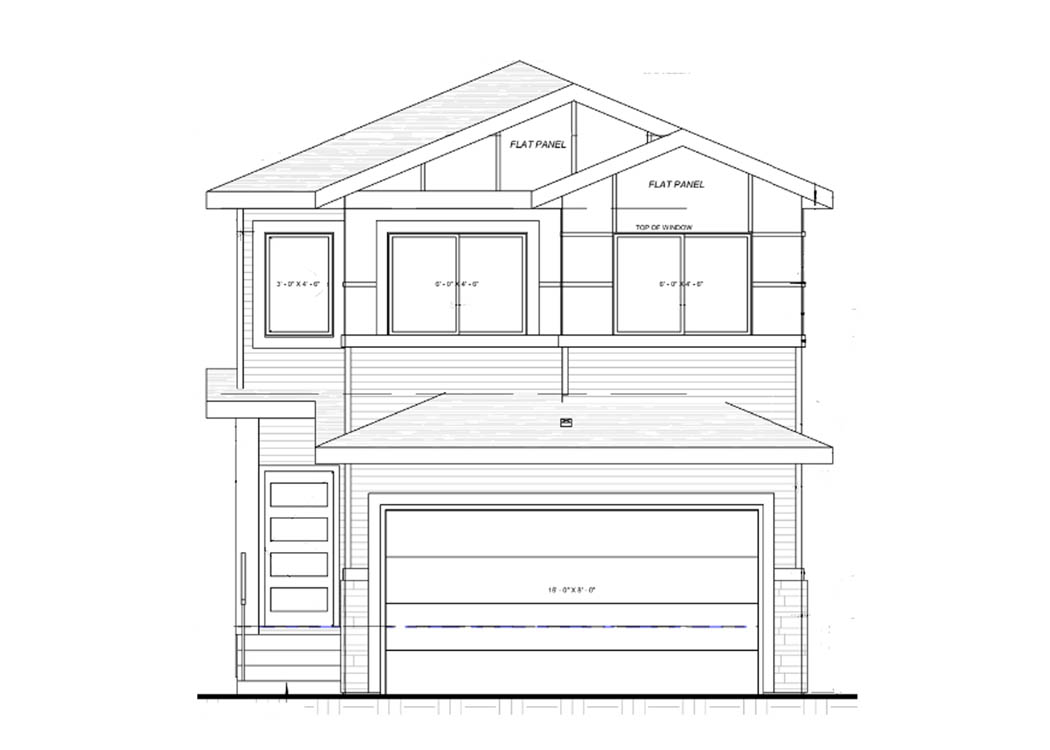39 Penn Place
3 Bedrooms, 2.5 Bathrooms, 1906 SqFt

39 Penn Place
- Progressive Home Warranty
- 8′ Overhead Garage Door
- Dual Stage 96% High Efficiency Furnace
- Pre-cast Concrete Front Steps
- 9′ Main Floor & Basement Ceilings
- Triple Pane Windows
- Exterior Vinyl Siding, Panels & Stones
- Side Entry
- 35 Year Asphalt Shingles
- Rounded Drywall Corners Throughout
- Gas Fire Place
- Luxurious Open To Above In Great Room
- Main Floor Den
- Mudroom W Seating Bench & Jacket Hooks
- $3,500 Appliance Credit
- Quartz Countertops Throughout
- Luxury Vinyl Plank On Main Level
- Soft Close Cabinets
- Full Height Kitchen Backsplash
- Ceramic Tile In Bathroom & Laundry Room
- Drain In Garage
- Metal Spindle Railings
- Dual Vanity In Primary Ensuite
- 5” Basesboards
- Vanity Sink In Powder Room
- California Textured Ceilings
- Mdf Shelving Throughout



